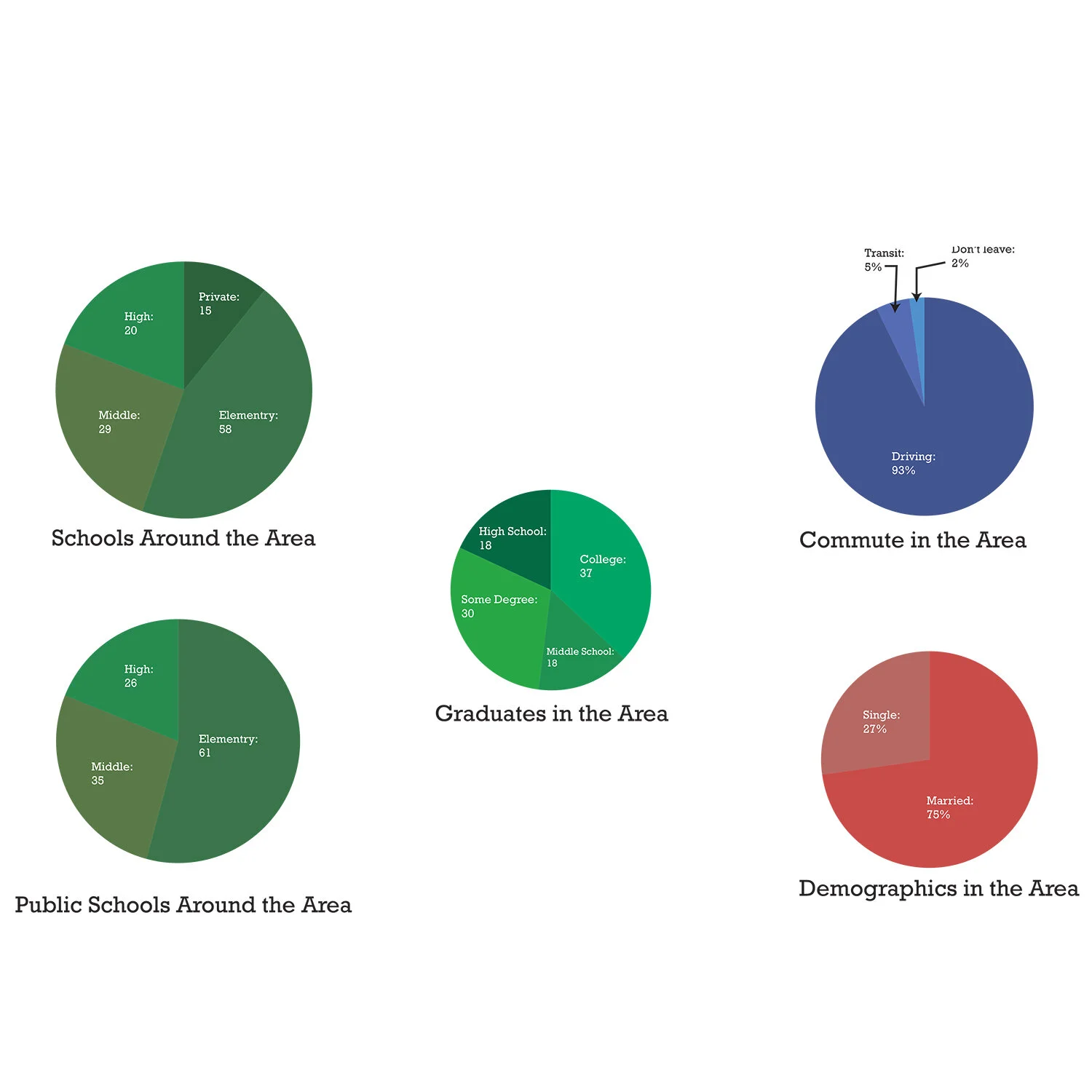fulfillment center and library
Site Orders
Course: Arch 283 | Instructor: aaron gensler | spring 2019 | WSOA
Natural and urban site orders are explored and analyzed using writing, photography, mapping and sectional studies to develop site planning and building design with special emphasis given to the relationship between program and external context. The project focuses on influences of adjacencies and environment, through the development of clear
systems of movement, space, structure, energy efficiency and daylight. This studio explores a contemporary manifestation of such an environment: a high-speed fulfillment center in urban Los Angeles. As our attention spans shorten and our need for instant gratification deepens, technological solutions have emerged to satisfy these desires.
Site Axonometric
The fulfillment Center is in Alhambra, California.In a residential area, to help the distribution to be faster and more efficient to the neighborhoods closer by. Neighborhoods close by are mostly elderly people with higher education, the tenant is a library with a coffee shop. The site is elongated, which made the building to be long with open spaces for the library’s side.
The model shows the library opening up to the south facing outdoor space. The fulfillment center along the freeway (to the right) allows trucks to enter from the north side. In this way, the two functions are separated from each other and correspond to the reflective massing.
Model on Site
Program: The fulfillment center and library are at opposite ends of the site. Offices of both facilities are located at the center of the project, creating a buffer between the noisy activity of the fulfillment center and the quieter library use. Concept: The building is asymmetrical but balanced, as each volume is reflective of the other, with a similar massing, but differing adaptations according to use and to the context. Materials: The fulfillment center facade is made out of CMU and the library’s facade is made out of brick. The hinge between them is both of CMU and brick.
Section Axonometric
First Floor Plan
Second Floor Plan
Third Floor Plan
Library: The first floor of the library is the coffee shop with its back storage, as well as storage for the library. The coffee shop has a hue courtyard for visitors.
Fulfillment Center: To the right of the truck entrance there is the drop off area and the staging area. To the left is all the storage.
Offices: For the central area, placed are both lobbies for the fulfillment center and the library, the library front desk, there a couple of meeting rooms, and video game rooms.
Library: The second floor is the library for adults and there are computer stations as well.
Fulfillment Center: The second floor has the rack storage and inventory control. The convener belt starts from under the stairs on second floor, throughout the floor.
Offices: The second floor has the break rooms for the workers for both tenants.
Library: The third floor is divided into the adults library and the kid’s library.
Fulfillment Center: The third floor is assembly and disassembly. Goes up to and throughout the thid floor and drops down to the first floor.
Offices: The third floor is the offices with a small meeting room area.


















