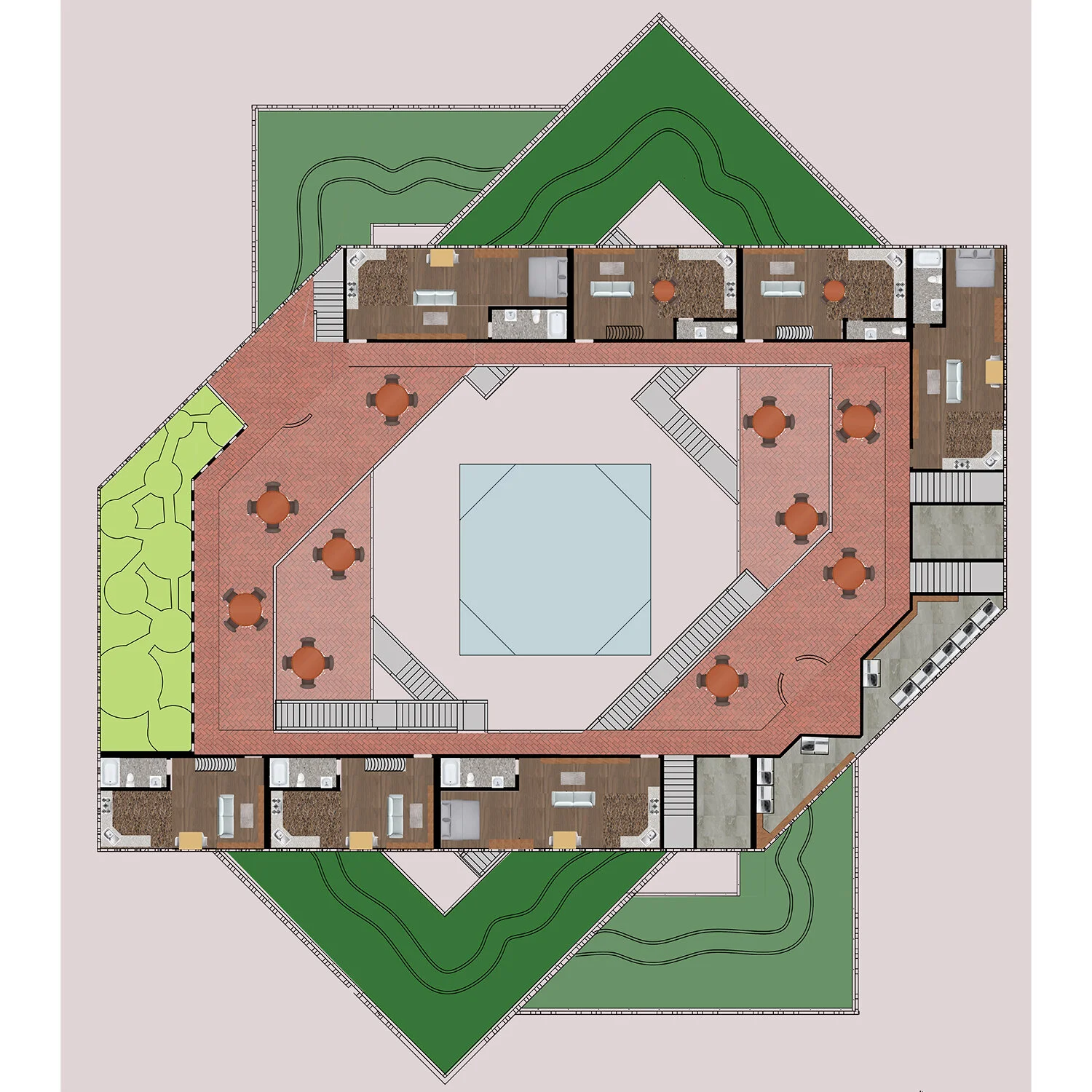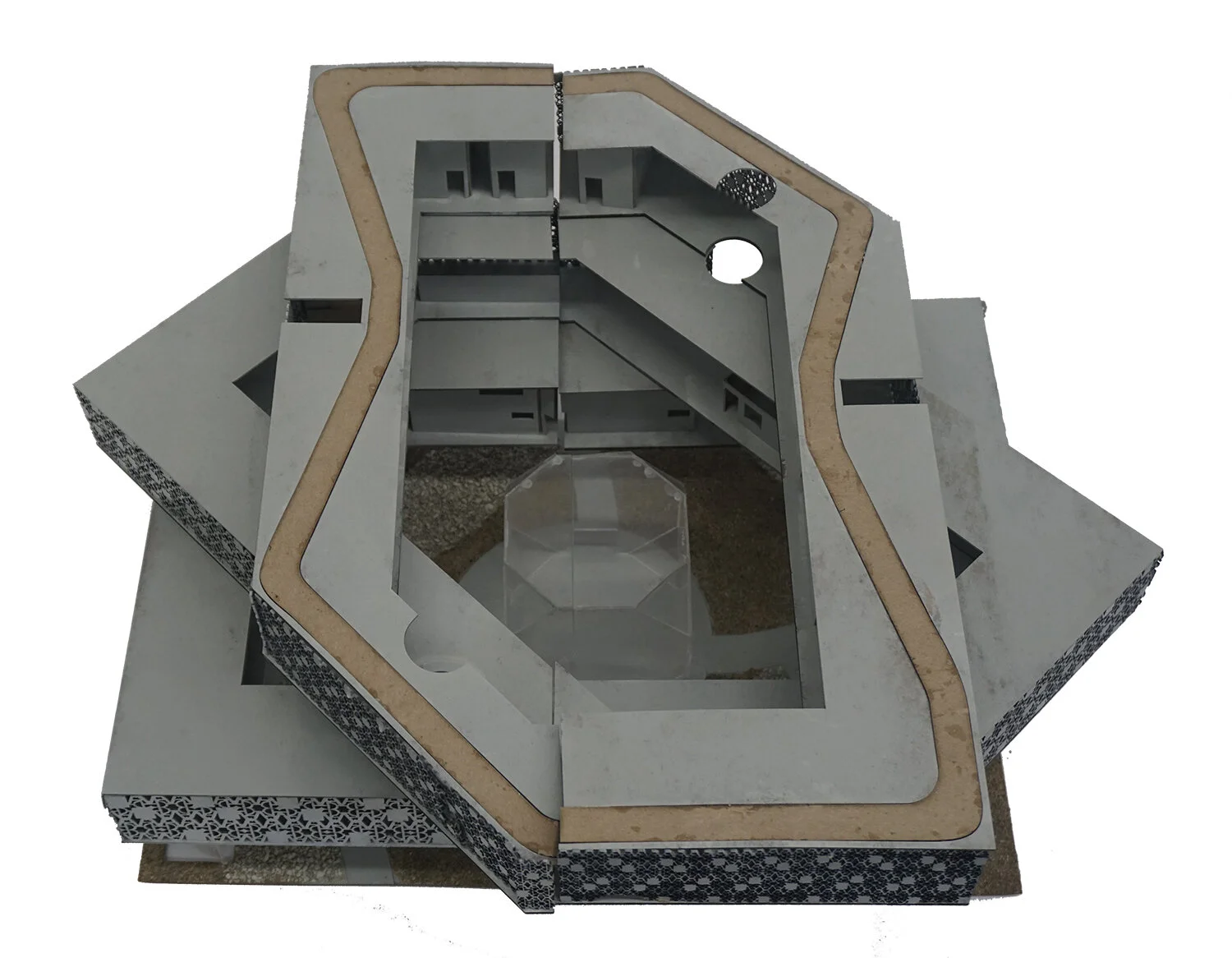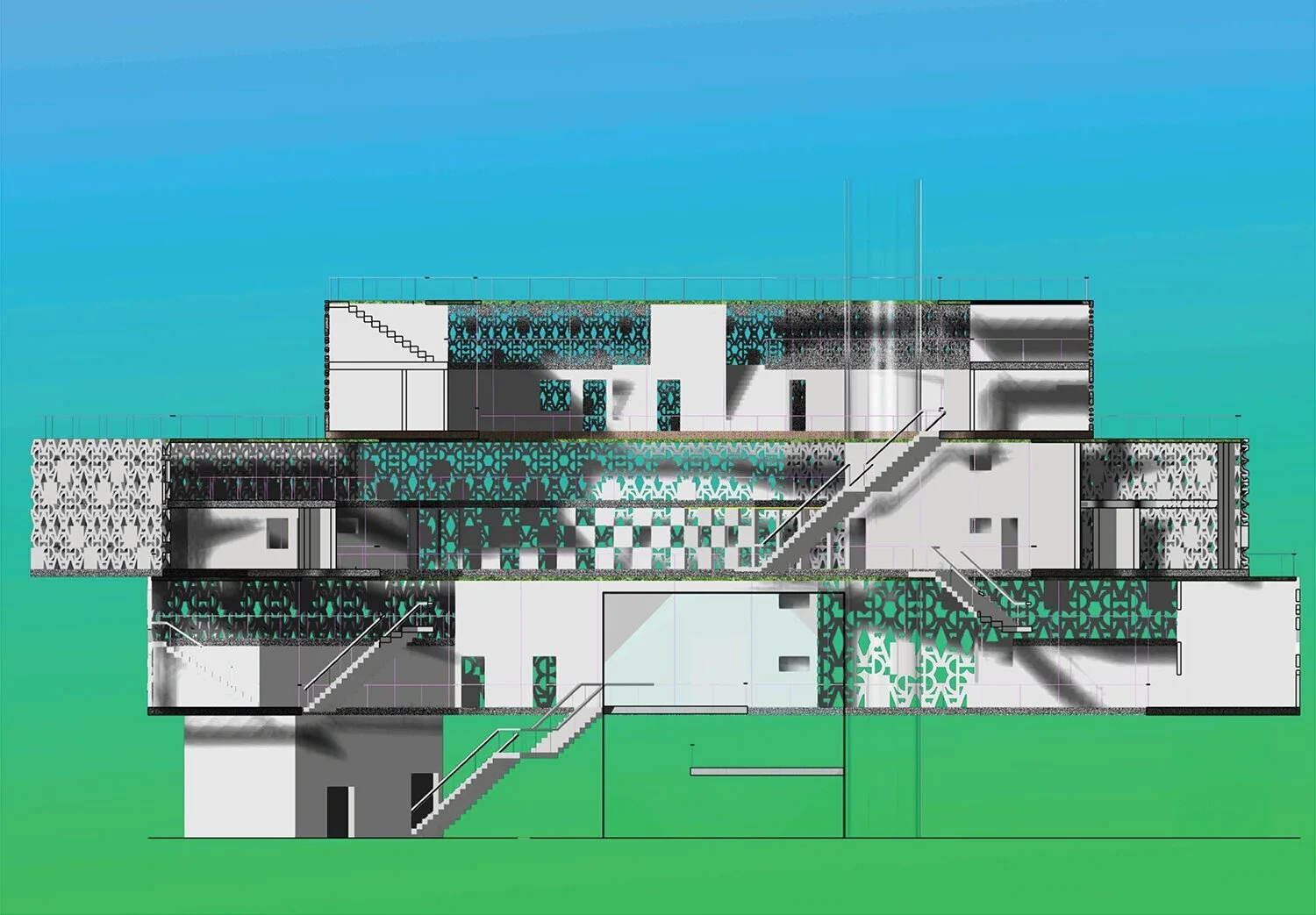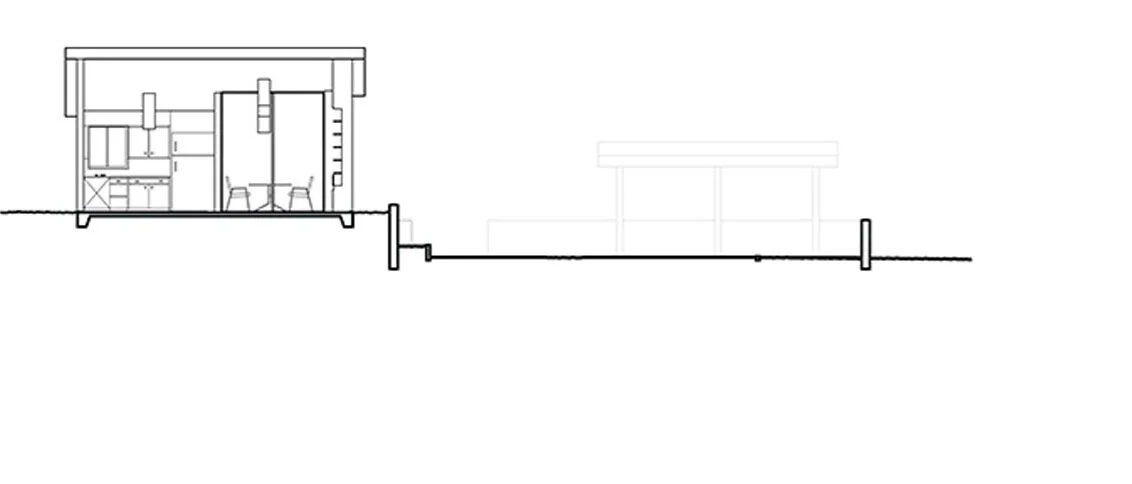la casa fantasia
house and housing
Course: Arch 383 | Instructor: patrick geske | fall 2019 | WSOA
Through critical analysis and comparison of the historical, contemporary, and multicultural evolution of house and housing, the studio addresses the form and meaning of the dwelling with a discussion that juxtaposes interior vs. exterior space, public vs. private space, community vs. the individual, and traditional vs. non-traditional families. The studio focus is
divided between the single-family dwelling and multiple unit housing typologies. Students explored the trajectory from individual human in-habitation to dense communal living—from inside to outside, from collection to aggregation, from nesting to hatching.
Axonometric Rendering
La Casa Fantasia is an apartment complex located in Figueroa corridor of Highland Park. The concept behind the complex is to have an elevated building, with the concept of being inside a music box. The central piece of the complex is a gallery space that is placed right in the center of the courtyard with the building surrounding it.
First Floor Plan
Second Floor Plan
Third Floor Plan
The apartment complex is four story high, with a glass gallery in the middle, which is two story and is visible from all levels of the apartment complex. The outside walls take the shape of the wallpaper which let the light go inside the apartments and the complex as a whole.
The whole building is standing on just four corners, two of them are the lobby and the other two are glass exhibitions for statues. The glass gallery is for the public as well as the residents, it is for the residents to show their art works. The artwork is easily visible to the other floors and all the residents.
Detailed Axonometric Rendering
Built Model
Section
The apartment complex is private for its residence, but for the ground level as well as the gallery are open to the public. The purpose of the apartment complex is housing for low income people, for low income families to have affordable housing, with the many activities that the residents could do there in the apartment complex.
The first floor is mainly a lobby and the mail boxes for the residents and private stair case to get access to the rest of the complex. On the roof of the complex there is a track for people to run and exercise. The elevators are glass elevators.
There are three types of apartments, two rooms ADA accessible, one room, and two rooms town house. There are laundry rooms and storage closets in every floor. There are also sunroofs on one story apartments as well as garden tops. The first floor has a library, the second floor has a hangout area, and the third floor there is an inside playground for the kids.
Structural Diagram
Nest, music box
Wallpaper
The complex started with a simple hollow rectangular shape, then that shape being rotated 20 degrees on multiple levels that. That surrounds the box in the middle to give the music box feeling. Using my minor in Graphic Design, I used typography to design the wallpaper. The colors are warm with hints of gray to give warmth to the viewer to enjoy the wallpaper. It is very simple and elegant. For the Nest project, a music box, the wallpaper was being used as the wall for the box. The voids of the wall let light go through and gives the viewer a sneak peak of what is inside the box.

















